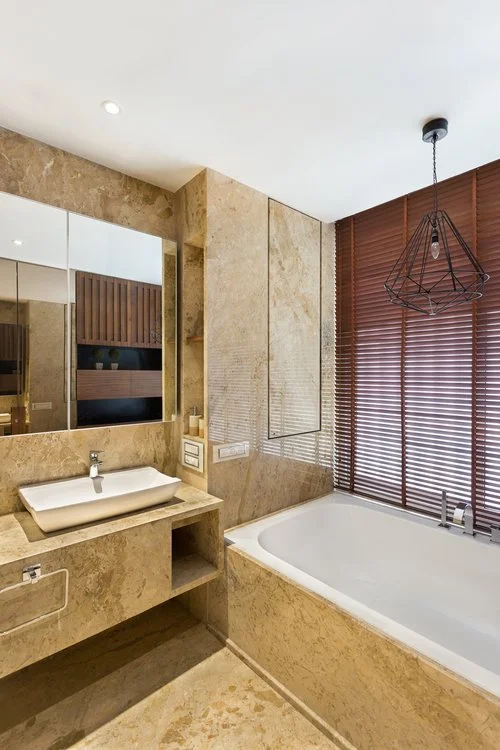Everyone wants a beautiful shower area in their home, as we see in the movies.
However, designing the shower area is no small feat, with lots to consider when selecting fixtures, surface materials, cabinetry, and electrical and plumbing needs. Determining how you and your family will use the space based on individual needs is essential.
It can get daunting, especially if you are not a professional.
So, to make the process a lot easier for you, we have compiled a list of tips from the top interior designers in Mumbai that will assist you with designing your shower area.
7 Tips to Design Your Shower Area
These seven tips will help you create the perfect shower layout and incorporate stylish touches.
1. The size and placement of your shower
Where would you like your shower to be placed? In the corner, in the centre, over the bathtub, or in an enclosed setting?
While deciding this, consider the needs of each family member who will be using the shower. Depending on it, you should finally decide whether it will be a closed or open setting with the rest of the bathroom. Also, most people forget to add the cost of plumbing to their budget and face cost overruns or have to settle for a decision they don’t like much. To avoid these, consider all related costs, make your budget, and then pick the shower design that you like best within that budget.
If your budget is lower, it's best to use smaller shower space designs. Similarly, if your budget permits, you can go for a bigger area and even increase your overall bathroom area to accommodate your desired shower design.
It would be best to consult top interior designers if you are unsure what would fit your space best or before making too many major changes.
2. Shower-tub combo for a relaxing & luxe experience
A shower-tub combo can be a good design, as it saves space while providing the option of a quick shower or a relaxing soak. The bathtub also adds a luxury look to your entire bathroom area.
By incorporating higher-end fixtures and materials, such as tile on the walls or a stylish material on the apron front, you can improve the visual aesthetic of a shower-tub combo.
3. The types of shower heads and fixtures
When choosing the parts of your shower, you would want them to be of the right style, functionality, and finish. And today, there are vast options to select from.
Shower heads, the most important element in the entire setting, are mostly of two types – ceiling-mounted, usually 80 inches above the finished floor, and wall-mounted or rain-style showers, which require extra plumbing. Instead of having a simple shower head, you can also go for body jets installed on multiple walls (better for smaller shower spaces) and even a steam generator for a luxury spa-like feel.
Make sure you place the fixtures in a suitable location. While some prefer it to be on the same wall, some also like to place it on the wall opposite to shower head.
4. Pick between a curb or curbless shower floor
The curbing area is a barrier between the shower and bathroom floors. They keep water in the shower and can sometimes be used to mount shower doors and panels.
Curbless shower floors, on the other hand, have a prolonged transition from the bathroom floor to the shower floor, making them safer to use because there is no potentially hazardous step over a curb.
Curbless showers have a minimalist, elegant appearance and can help create a bright and airy feel, which is especially appealing in a small space. However, to get proper drainage in a curbless shower, lower the shower floor below the bathroom floor and create a slope to the drain.
5. Go with low-maintenance materials
Bathroom & shower surfaces should be made of durable and easy-to-maintain materials, such as porcelain or reconstituted stone.
You can also go with natural stone as it has a beautiful appearance, but because it is porous, it requires more sealing and can be difficult to maintain over time.
And for the floor, ensure you go with tiles that aren’t too smooth or slippery and not too rough either, as that would make cleaning them difficult.
6. Install adequate lighting & mirrors
The bathroom must have good lighting and mirrors. As the shower is commonly designed as a separate area of your bathroom, it should, in most cases, have its dedicated lighting and mirror setup. Mirrors also help brighten the shower area while making the space appear bigger.
Ensure that task and mirror lighting are properly placed to avoid casting shadows. Mood lighting is an excellent way to create a more relaxing environment.
7. Glass enclosures and shower doors
A glass enclosure will make your bathroom feel light and airy, and accent tile in the shower will become a focal point. The most popular option is hinged shower swing doors. They can swing inward or outward to a 90-degree angle, providing a safe, wide, and open entry, or both.
You should consider how the door swing affects available floor space and other elements like the toilet, towel bars, product carts, and so on. Shower doors are typically made at least 22 inches wide and up to 36 inches wide.
What’s next?
Now that you have a good understanding of the various shower designs, it's time to put them to use. If you are not sure about it, it is always best to consult with the experts.You can connect with the top interior designers in Mumbai to get the best ideas for designing your shower area the way you want.



