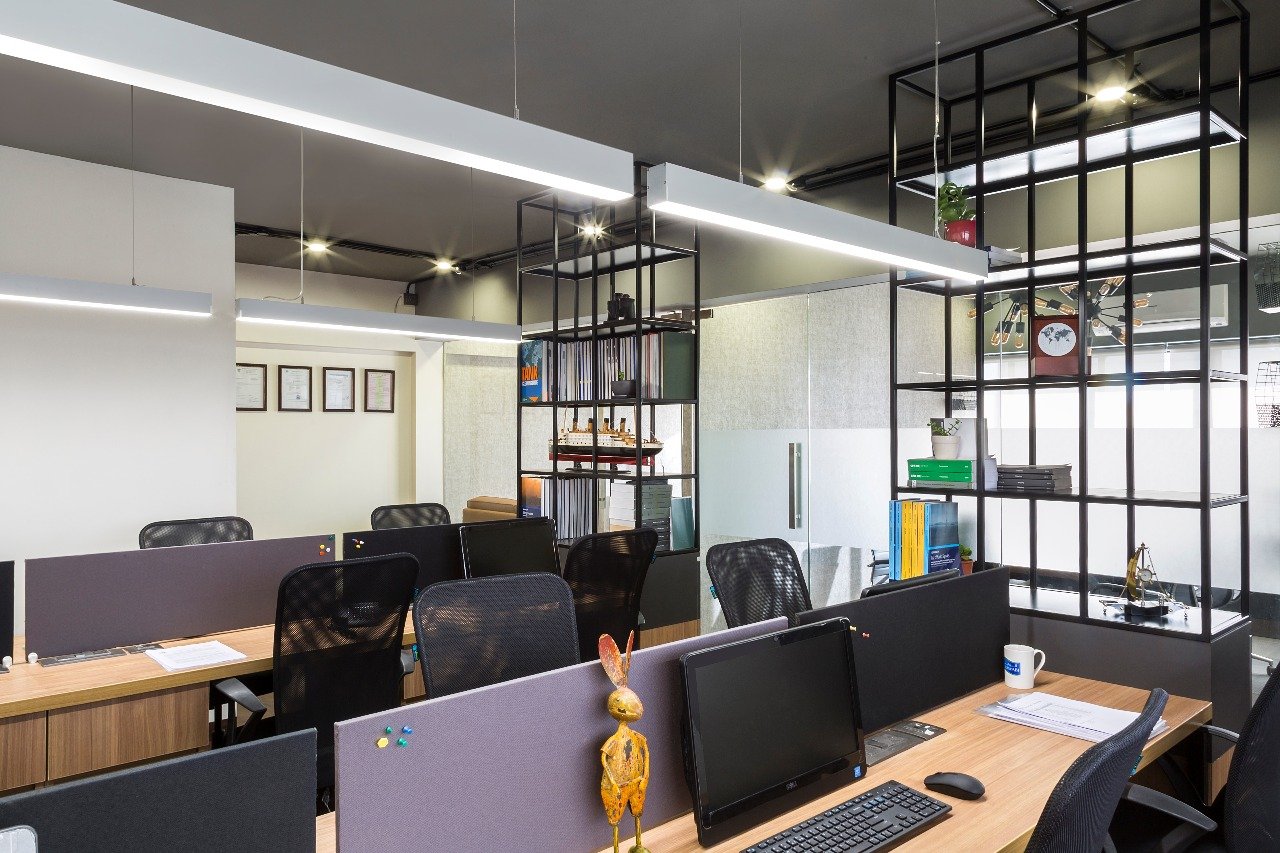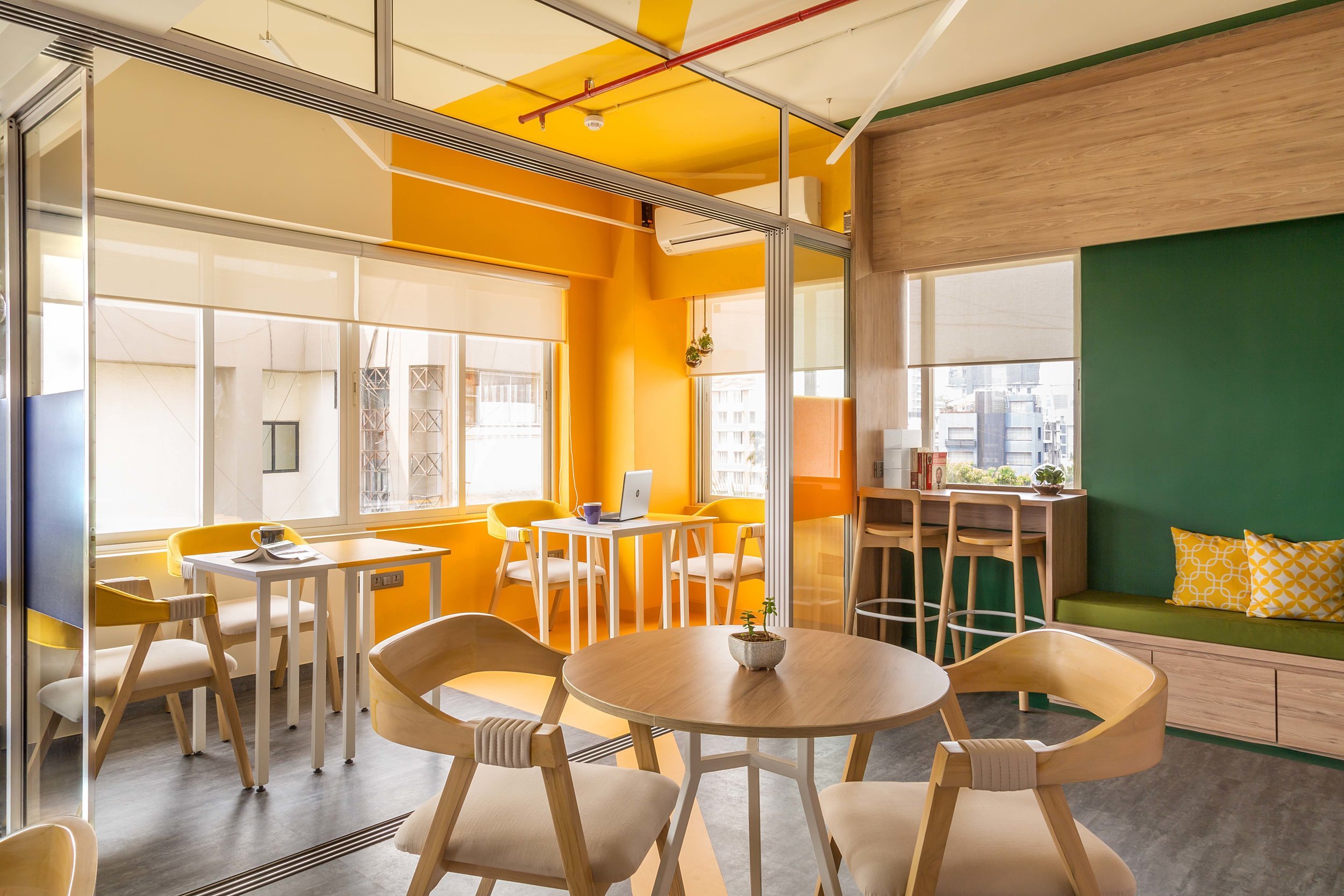Collaboration is crucial for any organisation's success, as it enables employees to share ideas, solve problems, and achieve common goals. However, collaboration does not happen by chance. It requires a conducive environment that fosters communication, creativity, and teamwork. This is where office interior design plays a vital role.
The open-plan office is one of the most popular office interior design concepts in recent years. This workspace eliminates or minimises partitions, walls, and cubicles, creating a large, shared space for employees. The idea behind this concept is to promote collaboration, transparency, and flexibility in the workplace.
However, not all open-plan offices are created equal. Some may be too noisy, crowded, or chaotic, reducing employee productivity, satisfaction, and well-being.
Therefore, designing an open-plan office that is well-planned, functional, and aesthetically pleasing is essential. In this article, we delve into the art of crafting open-plan office interiors that truly work to enhance collaboration. So, let’s get started!
4 Benefits of Open-Plan Office Interior
A well-designed open-plan office interior can enhance collaboration among employees by providing them with the following benefits:
1. Improved Communication Among Employees
An open-plan office encourages face-to-face communication, breaking down the barriers of traditional cubicles and closed offices. It promotes the exchange of ideas and information, which is essential for collaboration to flourish.
In this dynamic setting, the office interior becomes a tool for connecting employees and facilitating dialogue.
2. Increased Teamwork and Idea Sharing
Collaboration thrive when employees feel connected. Open-plan interiors, with shared spaces and open sightlines, make collaborating easier for teams. They encourage impromptu discussions and brainstorming sessions, allowing ideas to flow freely.
3. Enhanced Flexibility and Adaptability
The modern business landscape is ever-evolving, demanding flexibility in office design. Open-plan offices are designed to adapt. The office interior can be rearranged with flexible workstations and modular furniture to accommodate changing needs, projects, and team sizes.
4. Cost-Effective Space Utilisation
Open-plan offices are not just about collaboration; they are also cost-effective. By optimising space usage, businesses can accommodate more employees in a given area.
This efficient use of office interior space contributes to cost savings and greater productivity.
6 Key Elements of Collaborative Office Interior Designs
Open-plan offices require careful consideration of various elements affecting the workspace's functionality, comfort, and aesthetics. Here are some key elements of collaborative office interior designs that you should pay attention to:
1. Flexible Workstations
The heart of a collaborative office interior lies in its adaptability. Flexible workstations are essential in creating an environment where employees can adjust their workspace to their unique needs.
This includes the integration of adjustable desks and chairs, allowing employees to find their ideal working positions. Modular furniture arrangements are equally crucial, enabling quick reconfiguration to cater to different tasks, team sizes, and preferences.
Ergonomic considerations are paramount to ensure that workstations are flexible and comfortable. Investing in ergonomic furniture fosters a healthier, more productive work environment, reducing the risk of discomfort or strain.
2. Optimal Space Planning
Creating a collaborative workspace is not just about the furniture but also how you arrange it. Optimal space planning is a critical element of fostering collaboration.
Strategically placing workstations ensures teams work closely together, promoting spontaneous interactions and idea sharing. But it's not just about proximity; it's about creating an environment that encourages collaboration.
Designating collaboration zones within the office provides dedicated spaces for brainstorming, team meetings, or simply bouncing ideas off colleagues. These zones are designed to inspire and facilitate teamwork.
Efficient utilisation of communal spaces, such as breakout areas and meeting rooms, is crucial. When designed thoughtfully, these spaces become hubs of creativity and collaboration, promoting employee productivity and interaction.
3. Incorporation of Technology
Interactive displays and smart boards create dynamic spaces for brainstorming and sharing ideas. These digital tools encourage engagement and information exchange, fostering an environment conducive to collaboration.
Seamless connectivity and integration of devices ensure that technology serves as an enabler rather than an obstacle. This tech-savvy approach allows easy access to information and resources, streamlining collaborative efforts.
Furthermore, ergonomic considerations in technology integration are vital in enhancing the user experience. Ergonomically designed interfaces and devices promote user comfort and contribute to productivity by reducing strain and discomfort during extended collaborative sessions.
4. Natural Light and Greenery
Incorporating natural light and greenery into office interiors is paramount for a thriving workspace. Natural light not only illuminates the workplace but also enhances mood and productivity. Moreover, integrating indoor plants and green elements brings nature indoors, purifying the air and promoting a sense of well-being among employees.
You may also evaluate Biophilic design ideas rooted in our innate connection with nature. By embracing these principles, offices can create a healthier environment, reducing stress and boosting creativity.
The strategic placement of windows, coupled with lush green plants, not only revitalises the workspace but also inspires a sense of calm, making it an essential element in collaborative office designs.
5. Informal Spaces for Collaboration
At the heart of effective collaboration lies the essence of informality. Informal spaces within office interiors foster spontaneous teamwork and idea sharing.
Businesses encourage impromptu meetings and casual interactions by strategically incorporating cosy lounge areas, inviting kitchen or café spaces, and intimate corners with comfortable seating.
These relaxed environments inspire creativity, enabling employees to engage in small group discussions without the formality of boardrooms. Informal spaces act as catalysts, breaking down barriers and encouraging open dialogue.
They transform traditional office dynamics, promoting a culture of collaboration and innovation. These thoughtfully designed areas are not just corners but vibrant hubs where ideas flow freely, making the office interior a true incubator for teamwork and creativity.
Choose Hipcouch for Your Collaborative Office Interior Needs!
Well-designed open-plan office interiors equipped with flexible workstations, optimal space planning, advanced technology, natural light, inclusivity, and informal collaboration spaces create an environment where ideas flourish, and teamwork thrives.
As a forward-thinking business, investing in a collaborative office interior is an investment in your company's success.
At Hipcouch, we understand the power of thoughtful design. Our experts specialise in crafting open-plan office interiors that enhance collaboration and promote inclusivity and productivity.
We tailor our designs to your unique needs, ensuring your office space becomes a hub of creativity and innovation.
Book a consultation with us today!





