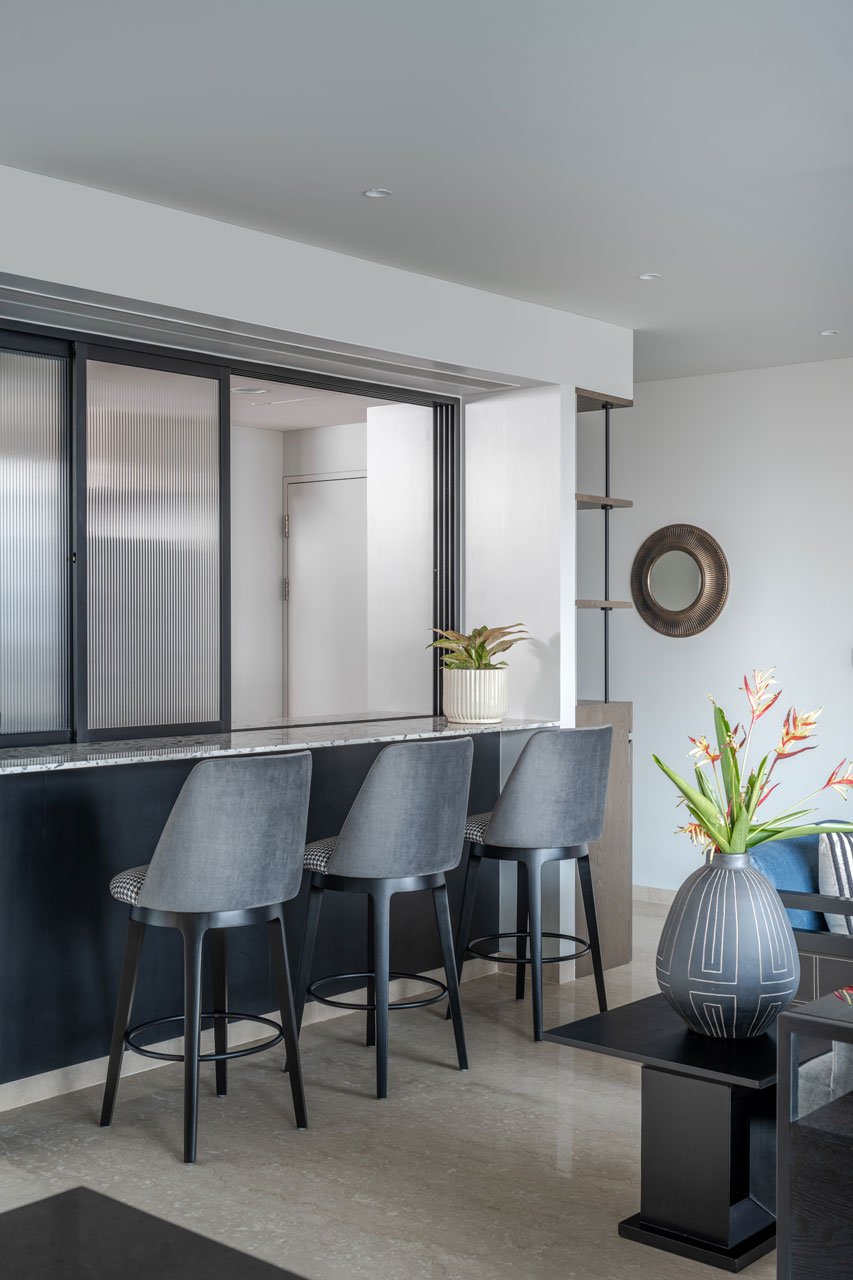The layout and design of the kitchen are two of the most important considerations when planning the interior of a 3 BHK flat. In recent years, open kitchen concepts have surged in popularity for modern homes and apartments, including 3 BHK flats.
An open kitchen design seamlessly integrates the cooking area with the living room without closed walls or barriers. This opens up space visually, improves ventilation, and creates a smoother flow between rooms. Implementing an intelligently planned open kitchen can take your 3 BHK flat interior to the next level in form and function.
What Is the Concept of an Open Kitchen?
An open kitchen, also known as a free-flowing kitchen, eliminates boundaries between the functional cooking area and adjacent living spaces. The idea is to allow whoever is cooking to still interact with others in the dining, family, and lounge areas.
Open kitchen designs accommodate this through creative kitchen island placement, optimal floorplan layouts, and strategic interior architecture details. When well executed in a 3 BHK flat interior, an open-concept kitchen enhances visibility and crossover traffic flow compared to traditional closed kitchen layouts.
8 Open Kitchen Designs for 3 BHK Flat Interior
Here are eight trending open kitchen styles that can uniquely enhance a house.
1. Where Industry Meets Elegance
The industrial chic style is characterised by exposed bricks, metal finishes, pendant lighting, and bare bulbs. Combine these raw elements with wood or concrete countertops to add an edgy, urban vibe to your open kitchen interior.
Integrate exposed pipes or ductwork to double down on the warehouse aesthetic. Keep walls, cabinets and flooring in black, grey or natural wood tones. The industrial chic look pairs nicely with modern, minimalist 3 BHK flat interiors.
2. A Dash of Scandinavia in Every Corner
Scandinavian-style open kitchens embrace simplicity and functionality with light woods, earth tones, and plenty of natural lighting. White cabinets provide a bright, airy feel.
Integrate blonde wood plank floors from the living room into the kitchen area for continuity. Add skylights or extra large windows for maximum luminosity and minimalist vibes. Include eco-friendly touches like energy-efficient appliances or recycled materials. This open layout is well suited for a contemporary 3 BHK flat, aiming for an organic sensibility.
3. Embracing the Charm of Contemporary Minimalism
If you prefer ultra-modern, try a sleek, contemporary, minimalist open kitchen. Use stark white lacquered and black matte finishes for bold, dramatic contrast. Incorporate metal, glass, and polished stone surfaces in neutral tones. Flush-mounted lighting and hidden storage maintain clean sightlines for a cutting-edge vibe.
Extend the modern charm through finishing touches like chrome hardware, ladder-style open shelving, and minimal décor accessories. This polished look can greatly enhance the urban style of 3 BHK spaces.
4. Riding the Wave of Coastal Vibes
Channel breezy beach house sensations with a coastal blue and white open kitchen scheme. Painted Shaker cabinets, subway tiles, quartz counters, and rattan pendant lighting establish the seaside foundation. Mix in natural textures like driftwood, seashells or a reclaimed wood dining table.
For 3 BHK flat interior spaces, extend white oak herringbone floors from the living room into this beachy kitchen design. Accent walls in soft blue-green paint transport the imagination.
5. Refined Rustic Revelations
The rustic elegance kitchen adds old-world charm using exposed wood beams, antique-inspired lighting, and natural stone. Wrought iron accents and oven hoods lend traditional country appeal.
You can craft a seamless rustic-chic space by harmonising the wood and stone elements with adjacent living zones. Infuse luxury vibes through granite counters, crackled glass cabinetry and ornate oil-rubbed bronze fixtures. A crystal chandelier can offset the country mood with striking elegance, befitting 3 BHK flats.
6. Basking in Mediterranean Flair
Transport your open kitchen into the warmth of the Mediterranean with vibrant tile backsplashes, arched entryways, and ornate wood carvings. Wrought iron fixtures, hanging copper pots, and carved medallions dial up the rustic charm. Tying it together with vibrant colours and regional patterns creates an inviting Old World style.
For authenticity, include a brick pizza oven, farmhouse sink or vintage-style refrigerator. The Mediterranean kitchen welcomes family and friends to gather for effortless entertaining.
7. A High-Tech Haven with a Splash of Smart
If you fancy flashes of metallic and brilliant glass surfaces, then a high-tech open kitchen could elevate your house. Integrate top-of-the-line smart appliances, touch interfaces, and automated conveniences for ultra-modern appeal. LED lighting paired with glass mosaic backsplashes sparkles against matte cabinet finishes.
Multi-level quartz waterfall countertops captivate. The sheen of this kitchen adds visual weight and luxury for an overall upscale, tech-rich aesthetic within contemporary 3 BHK flat living spaces.
8. Breakfast at the Bar
For smaller 3 BHK flat layouts, an open kitchen with a breakfast bar can maximise space while increasing functionality. Floating glass shelves, narrow pull-out pantries, and compact sinks/appliances optimise the footprint. Install a multipurpose kitchen island fitted with seating for casual dining or entertaining.
The breakfast bar flows openly into the main living area for a cohesive interior suited for streamlined 3 BHK flats. Mix metals, like brass fixtures and silver hardware, to give this efficient kitchen an elevated sensibility.
Craft Your Dream Open Kitchen with Us!
Implementing an intelligently designed open-concept kitchen can enhance the form and function of 3 BHK flat interiors. Eliminating closed walls improves sightlines, eases room traffic flow, and boosts ventilation. As long as harmony between the kitchen and adjacent living zones remains a priority, an open layout can take 3 BHK flat interior plans to the next level.
When embarking on open kitchen designs for your 3 BHK flat, turn to Hipcouch for specialised assistance. Our team of expert interior designers understands how to cleverly integrate open-concept cooking spaces specific to 3 BHK flat layouts and dimensions.
Contact us today or book a design consultation and actualise the possibilities for your dream open kitchen inside a well-appointed 3 BHK apartment.







