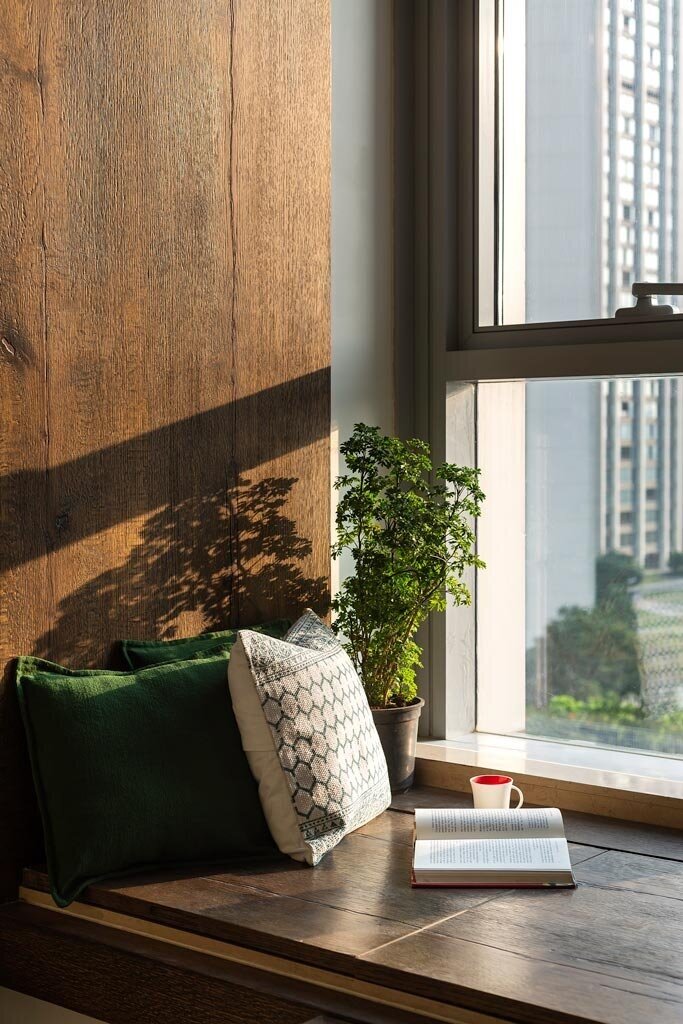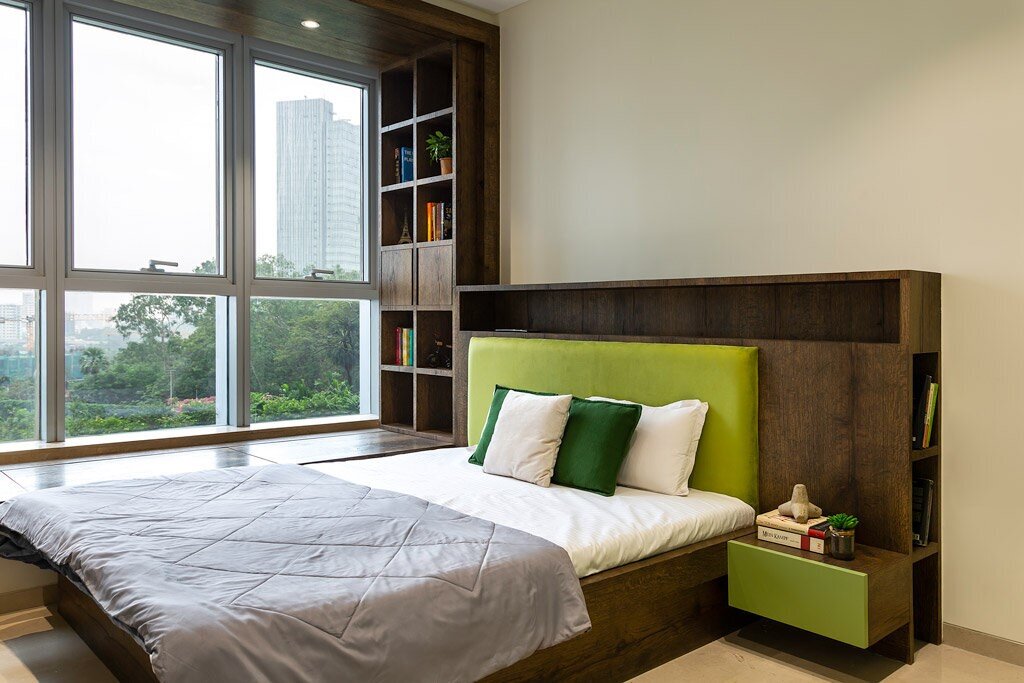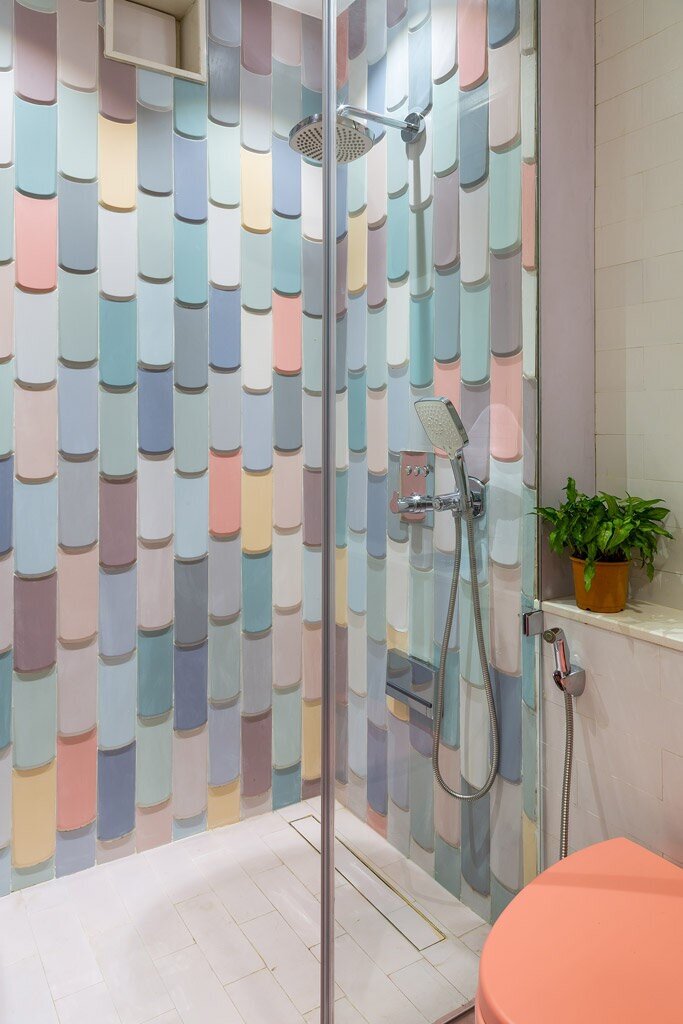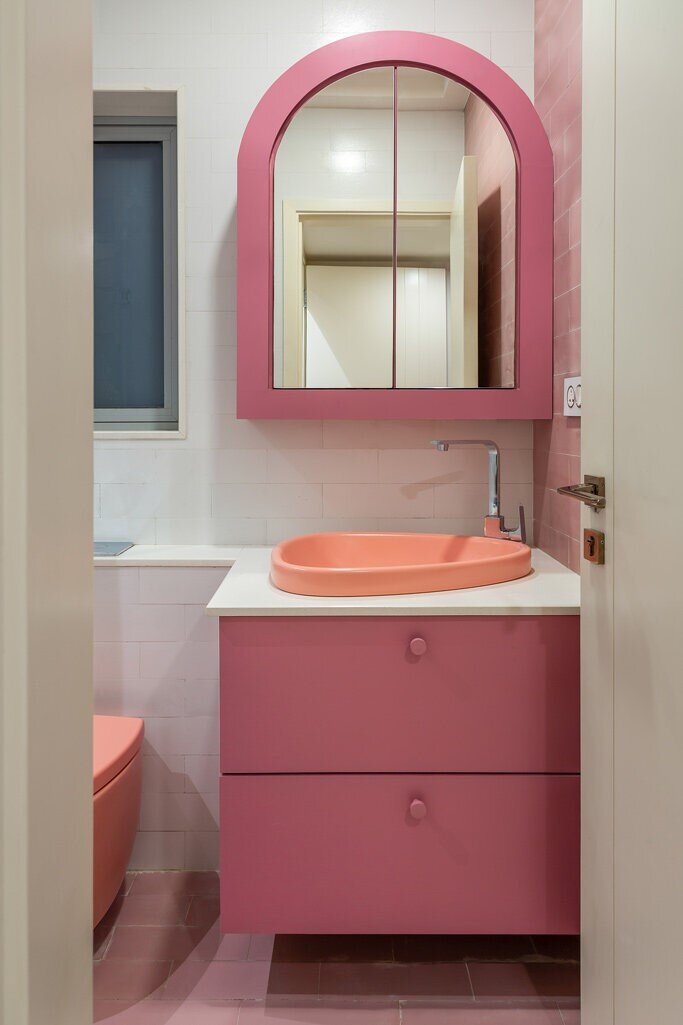Having your own dream home in the city of dreams Mumbai is a remarkable milestone in anyone’s life. And at Hipcouch, we believe every milestone, no matter how big or small, needs to be celebrated and preserved.
This is the very thought that went into designing this classic 3BHK apartment in Oberoi Exquisite, where our team achieved the perfect balance between elegance and bright natural hues.
How we Designed this Interesting 3BHK in Oberoi Exquisite
Take a tour of this stunning apartment to decode the intricate and exciting interiors and get a tryst with a nature-inspired rustic theme that we designed specifically for the apartment owners.
The Interesting Foyer - Come in, We are Awesome
We all love homes that have an impressive foyer. Be it a statement painting or an interesting console, you just need a couple of interesting statement pieces to create an interesting first impression of your home.
In this apartment, the main door itself acts as a statement of art with its interesting cane décor. This is just a precursor to the interesting interiors that lie further. So step in and witness it for yourself!
The entryway shoe rack in subtle green takes up very little space but has enough space to hold everything from heels to sandals. There are also ventilated racks above to store items like winter boots, sneakers, etc., and for things that you may need to pick up before heading out quickly. We have left space for placing some interesting décor items as well.
The Functional and Sleek Living Room
The living room in this 3BHK Mumbai home is quite functional with a wholesome entertainment unit that comprises laminate wall panels and a host of cabinets in wood and cane combo to give it a classic yet elegant touch.
To complement the cabinet, the cosy red sofa is also made of rattan with bright red cushions to brighten the setup. There is also an interesting rattan centre table to hold the popcorns, cold drinks, and fries as the family unites for movie nights or football weekends.
Dine Away in Style
The dining area is another cosy affair with a small rectangle six-seater table with well-designed comfortable dining chairs. There is also a small wall-mounted open crockery cabinet. So the residents get to enjoy their meals together and create some lasting, beautiful memories in this warm dining place.
A small passage leads us further inside, and we have used this space very well by providing various open shelves.
Electric Blue Kitchen
The biggest challenge in designing the kitchen that our team faced was the limited space, and hence we threw in interesting hues of electric blue to magnify the space visually. The bright blue cabinet doors are complemented by the interesting blue and white tiles for the backsplash. This makes the kitchen look roomier than it actually is.
Sun-kissed Master Bedroom
The master bedroom has all that the couple needs to unwind and relax. A small cosy seating wall attached a wooden bench seater beside the window. This is an apt place to unwind with a book, a cup of coffee, or play the guitar.
We infused a small amount of greenery to the bedroom by placing a potted plant on the bench, giving the corner a warm touch of serenity. All one requires is a steaming cup of coffee and some good music to muse away.
The bed has a good headboard to stow away all things that one frequently needs to pick up.
The vertical open cabinet offers some interesting décor. The headboard cushions and side table are in soothing green, and this colour, when blended with the rustic brown window seater and furniture, comfortably offers a look that is close to nature.
Inky Pinky Ponky - The Pinky Study
We repurposed one of the living rooms to find a quiet study corner that has an abundant supply of natural light, and hence we choose a soft pink shade for this room that is offset by the sunshine. The bunker beds, cabinets, study console, dressing unit all have shades of pink that go well with natural light and make the place look roomier.
Yellow Yellow Jolly Fellow
The second bedroom has been done in shades of subtle yellow. The headboard, side table, cabinets (note the cane work on the doors), the loft, and the doors are all in muted yellow shades, and the room itself looks bright and golden in natural light. The huge sliding glass doors open up to a balcony with tufted grass flooring. The wall-mounted TV console is an interesting one with white laminate and inbuilt hidden shelves and a tall mirror embedded on one end.
The Bathrooms
We designed the bathrooms brighter by adding interesting tiles and taking away the sombre look.
The kid’s bathroom has an interesting combo of pink and coral hues. The pink mirror, coral sink, and pink chest of drawers add an interesting element of fun and frolic.
Overall our clients were happy with the spacious and well-defined layout and well-designed interiors that offered a warm and rustic touch.
Hipcouch is an interior design service agency that offers end–to–end design services that are uniquely crafted for you based on your style. Feel free to get in touch with our expert designers for more ideas and inspiration.












