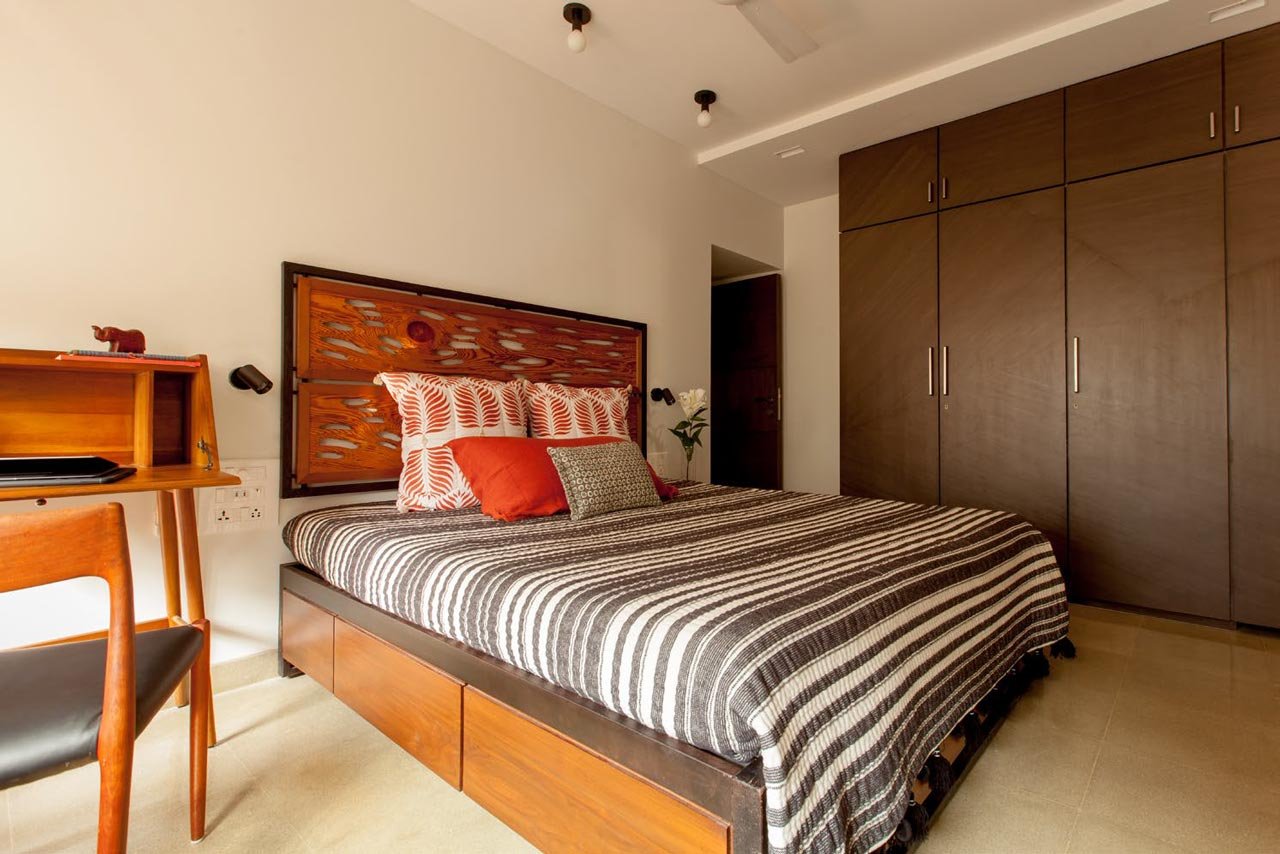Arranging furniture in a 3 BHK flat interior can seem daunting. With limited space to work with, maximising both aesthetics and functionality is key for creating a comfortable living environment.
The right furniture placement goes a long way in making the space appear larger while allowing seamless traffic flow between rooms. Let us illustrate some examples of how you can lend your flat interior a creative touch.
Understanding Spatial Constraints in 3 BHK Flats
When planning furniture layouts for a 3 BHK flat interior, the first step is analysing the usable area within each room.
Halls and bedrooms in 3 BHK flats tend to be modestly sized, between 100 and 150 sq ft. Kitchens and bathrooms take up additional space. Accounting for traffic zones, there is often not much wiggle room left for furniture placement.
Some key challenges include:
Accommodating necessary furniture like beds, dining sets, and storage units within a tight footprint.
Creating defined spaces for different functions like living, dining, study, etc.
Incorporating lighting fixtures, utilities and wiring constraints.
Allowing for easy circulation between rooms.
Careful measurement and planning are crucial before arranging any furniture pieces. Understanding spatial limitations helps shape creative solutions using multipurpose elements, zone creation and strategic organisation.
Smart Furniture Arrangement Techniques
Considering dimensions, several techniques are used to optimise furniture placement in a 3 BHK flat interior.
Multipurpose Furniture
Dual-purpose furniture suited for small home spaces allows the combining of multiple functions into single pieces. Some examples include:
Storage beds with pull-out drawers.
Convertible coffee tables that double up as dining sets.
Foldable study tables that can be stowed away as needed.
Multipurpose chairs like pouffes with integrated storage.
Choosing flexible, adaptable furniture is the first step toward maximising available area within a 3 BHK flat.
Zone Creation
Marking out separate zones for different functions helps define living spaces, even in a studio setup. For instance:
Demarcating an area as the living room using an area rug and TV unit/sofa.
Use a screen partition or shelves to distinguish the dining area from a compact table.
Creating a study zone in the corner using a foldable desk and organisers.
Zone planning streamlines furniture needs for each activity without overcrowding any one area.
Vertical Storage Solutions
Taking storage needs upward along walls and vertical spaces ensures floor area remains free for other utilities. Solutions include:
Wall-mounted shelves above workstations or other furniture.
Floor-to-ceiling cupboards for maximum storage density.
Multilevel overhead storage racks in kitchens.
Space-efficient lofts that can double up as extra sleeping space.
By minimising ground footprint, vertical storage elements maximise usable floor area.
Strategic Furniture Placement
Carefully planning furniture placement can do wonders for opening up perceptual space, even in tight 3 BHK flats. Some ideas include:
Avoid blocking natural light from windows through careful placement of bulky pieces.
Use lightweight, transparent furniture like nesting tables, glass-top desks and acrylic chairs to maintain an airy look.
Experimenting with floating shelves and suspension cabinets to add storage without eating up floor space.
Positioning furniture at calculated angles rather than flat against walls.
Getting creative with positioning creates the illusion of expanded room size, allowing you to incorporate all necessities.
Smart Plans for Each Room
Keeping these techniques in mind, here are some innovative furniture arrangement ideas tailored for different rooms:
1. Spacious Living Room Layouts
As the prime entertaining area, designing the living room with comfortable seating for guests and family is key. A creative solution is using a conversation pit with cushion seating encircling a central coffee table - this works well for intimate gatherings.
Modular lounge seating is another great option for reconfiguring to suit events of varying scales. Sheer curtains overhead can soften the light, while streamlined, space-saving furniture pieces give the illusion of more room to move about.
2. Optimised Bedroom Plans
Bedrooms often feel cramped, with little space between furnishings to manoeuvre in 3 BHK flats. A smart organisation using the right pieces can help create a comfortable, liveable private retreat. Place beds lengthwise against walls to maximise the open floor area in the middle of the room. Add overhead storage instead of room-hogging wardrobes.
Explore space-saving options like storage beds with capacious drawers underneath or elevated lofts with a workstation tucked underneath. Multi-functional furniture like foldable wall-mounted desks or portable screens are useful for defining separate zones for sleeping, working and dressing without eating up valuable square footage within modestly-sized bedrooms.
3. Kitchen and Dining Innovation
Kitchens have significant storage needs while adjoining dining spaces need smart, space-saving dining sets to accommodate daily meals. Open shelving instead of top cabinets reduces visual bulkiness while increasing the accessibility of kitchenware.
For even more mobility and flexibility, choose a kitchen island trolley on wheels that can be easily shifted around as per cooking requirements. For dining, collapsible glass tables with folding or stackable chairs can be conveniently stowed out of the way after meals, opening up floor space for other needs. Compact adjustable height breakfast bars pull double duty for quick meals and extra counter space or worktop as required.
Bring Your 3 BHK Flat Interior Vision to Life With Hipcouch!
Arranging furniture creatively is key to maximising the limited area in a 3 BHK flat interior while enhancing aesthetics.
Assess your floorplan zone plan for different functions and incorporate space-saving, multi-purpose furniture. Play with configurations - rotate furniture, utilise vertical storage, and experiment with floating shelves and glass materials to seem more spacious.
If you need interior design solutions, then Hipcouch experts can help. Our experienced consultants assess needs, provide recommendations and makeover interiors room-by-room.
Book a consultation today and experiment worry-free with guidance from the best!








