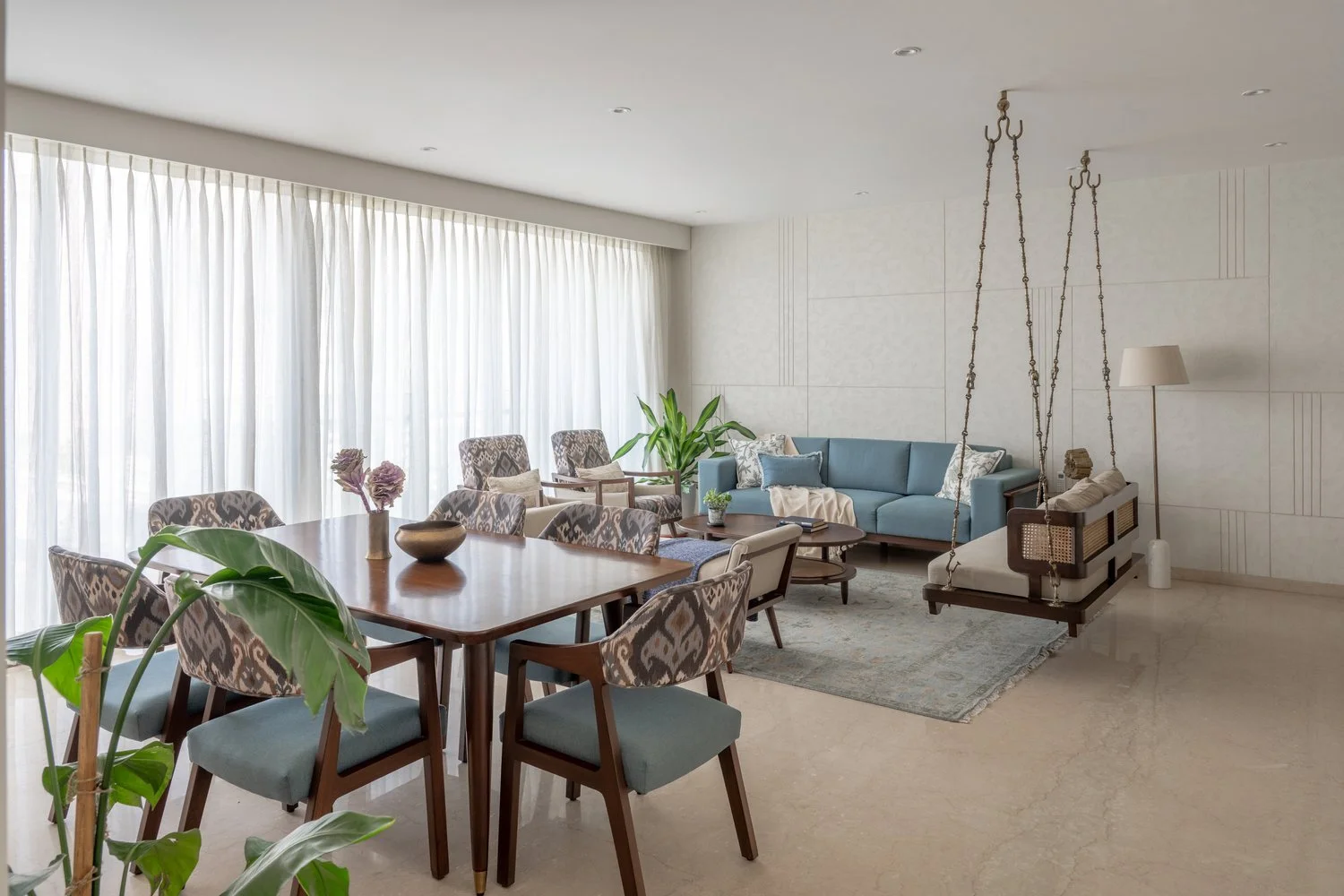How Hipcouch Made This 1855 Sq Ft 4BHK Feel Bigger: 3 Smart Design Moves
MAY 07, 2025Designing a spacious-feeling home isn’t always about adding square footage—it’s about making smart spatial decisions that elevate both form and function. In this beautifully designed 1855 sq ft 4BHK, we implemented three thoughtful design elements that opened up the space, enhanced flow, and added purposeful utility. Here's how we did it:
1. Open-Plan Layout: Kitchen, Dining & Living in One Seamless Flow
The heart of this home lies in its open-plan layout. By merging the kitchen, dining, and living zones into one cohesive space, we eliminated physical and visual barriers. The result? A brighter, more connected environment that allows for effortless movement and better interaction between spaces. It not only makes the home feel larger but also fosters a sense of warmth and community.
Why it works: Open layouts allow light to travel further, visually expanding the space while keeping it functional and inviting.
2. Elevated Passage Design with a Square Arch & Rounded Corners
We treated the passageway as more than just a transitional space. A custom-designed square arch with rounded corners and intricate edge detailing was introduced, subtly drawing the eye upward. This architectural feature adds depth and dimension while enhancing the perceived ceiling height, giving the illusion of a taller, more expansive area.
Design detail: The interplay of curves and edges offers a soft elegance while anchoring the passage as a visual highlight in the home.
3. Multi-Functional Storage + Seating Nook in the Passage
Optimising underutilised areas was key. In the passage, we carved out a bespoke unit that blends open and closed storage seamlessly—perfect for tucking away essentials while keeping frequently used items within reach. To add functionality, this built-in extends into a compact seating nook, ideal for slipping on shoes, dropping bags, or simply taking a pause.
Space hack: Smart built-ins that combine storage and seating are a great way to maximise utility without overwhelming the space.
Designing for spaciousness is as much about perception as it is about layout. With these three intentional techniques, we were able to transform this 1855 sq ft 4BHK into a home that feels expansive, airy, and beautifully balanced—without sacrificing comfort or style.




