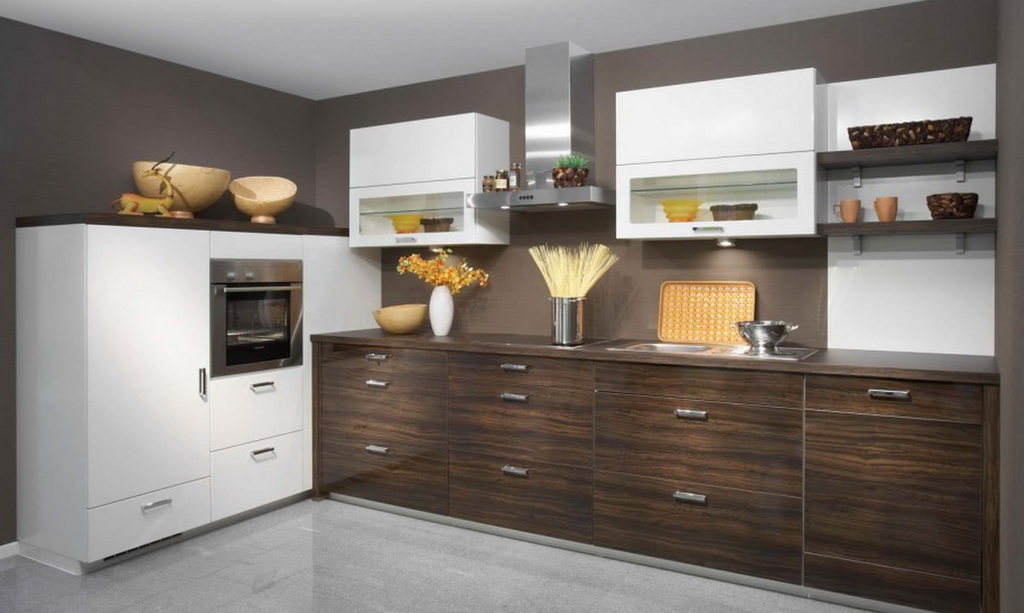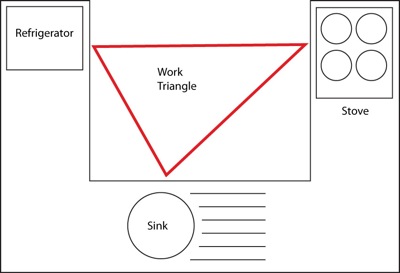Ask yourself - Would you even exist without food? We bet you wouldn’t want to! So, doesn’t the place that literally gives you your bread, butter, and a whole lot more, deserve a little respect?
Of course, it does! It isn’t rocket science - all your kitchen needs is the touch of an expert to make sure it is the right blend of aesthetics and productivity! In other words, your kitchen needs to be SMART!
What do we mean by a smart kitchen? Let’s explore the possibilities!
.... And don't forget to check a quick slideshow at the end, summarising all that you need to know on making your kitchen, truly Smart!
A Smart Kitchen Resource You Will Ever Need!
A smart kitchen looks good, feels good and makes the most of what’s available. Here’s how you could get one:
1. Kitchen Layout:
The size and layout of a kitchen play an important role in determining how ‘smart’ it can be. The kitchen’s layout is the shape that is made by the arrangement of the countertop, major appliances and storage areas. The floor plan creates the kitchen’s work triangle – the path that you make when moving from the refrigerator to the sink, to the hob/burner to prepare a meal.
Single-Wall Kitchen Floor Plan: This plan is more suited for smaller homes. The work triangle is more of a work line with all the three kitchen elements along one wall.
Galley Shaped Kitchen Layout: Also known as the corridor layout, the three elements face each other on parallel walls, creating a small work triangle.
U-Shaped Kitchen Layout: The U-shaped kitchen is the most versatile layout for kitchens of all sizes because the layout offers continuous countertops and ample storage that surround the cook on three sides. In larger kitchens, this floor plan is spacious enough to be divided into multiple workstations.
G-Shaped Kitchen Layout: The G-shaped kitchen is a version of the U-shaped kitchen layout, with the same amount of counter space and storage options that surround the cook on three sides. However, the G-shaped kitchen floor plan includes a partial fourth wall of additional cabinets. Depending on the size of the kitchen, G-shaped kitchens can seem cramped.
L-Shaped Kitchen Layout: In an L-shaped kitchen layout, a natural work triangle is created from continuous counter space and elements on two adjacent walls.
The right layout would depend on the size of the kitchen - it is ideal to choose a layout that provides an obstruction-free work triangle, and one that allows for maximum storage space.
2. Backsplash:
The backsplash might seem like an inconsequential detail - but it plays a very important role in a kitchen.
A backsplash is a vertical extension of the kitchen counter - what you do with the walls adjacent/over the countertops. It can extend a few inches high or go as high as the ceiling. Its purpose is primarily functional - It helps protect the wall against grease or food splatter when cooking, and also from inadvertent water splashing behind the sink. However, it is also a great element to experiment with, in terms of texture and colour.
The choice of most homeowners when it comes to the backsplash are tiles - Not only do they offer variety in terms of textures and colours, but they are also easy to clean and maintain.
However, other materials such as stainless steel, granite, Corian, etc. can also be used. It is ideal to choose something that brings all the elements of your kitchen together.
3. Kitchen Furniture:
Kitchen cabinets constitute the major part of your kitchen furniture. Durability, cost, water-resistance and aesthetics are factors you need to keep in mind before choosing the material for your kitchen furniture. Owing to its durability and moisture resistant nature, marine ply, also referred to as BWP/BWR ply, is the best choice for kitchen furniture.
4. Kitchen Triangle:
As discussed under ‘kitchen layout’ above, the kitchen work triangle is an important element of kitchen design. It creates an efficient workspace with clear traffic lanes - interior traffic lines being the obvious, shortest and quickest routes you walk around at home or in a specific room.
The triangle connects the centers of the sink, refrigerator, and hob/burner. The work triangle system keeps all major workstations within easy reach while providing enough space between workstations to avoid crowding. In larger kitchens, there may be a need for two work triangles depending on how you use your space. Smaller kitchens, especially one wall kitchens, can be difficult but focus on the tasks that you see yourself using most of the time.
5. Kitchen Countertop:
The slope of a kitchen platform might seem too trivial to bother about, but if you haven’t got it right, it could lead to water pooling near the sink, on the floor and on the countertop itself. If the direction of the slope is towards you, then it could lead to staining on the storage below the countertop, and pooling on the floor. If the slope is towards the wall behind the countertop, it could lead to algal growth and dampness. The ideal slope would either be towards the sink, or a ‘dead slope’ (no slope - water stays where it drops, giving you time to mop it up).
Additionally, adding drainboards and trivets can add style and function to a countertop. Drainboards are designed as a place to keep fruits or vegetables on, after washing. They allow for water to run off the countertop and directly into the sink. Trivets are designed as a place to set hot pots and pans on, without damaging the countertop.
Also, the material used for the countertops can impact the overall appeal of the kitchen. Many different materials, such as granite, corian, marble, stainless steel, etc. are used. You can refer here for a detailed guide on kitchen countertops.
6. Modular Kitchen:
‘Modular Kitchen’ is a term used for a modern kitchen layout consisting of ‘modules’ of cabinets made of diversified materials which can facilitate the effective usage of the space in a kitchen. Normally, the units which are kept on the floor are called “floor units” or “floor cabinets” on which a kitchen countertop is laid.
The units suspended on the wall for storage purposes are termed as “wall units” or “wall cabinets”. A modular kitchen will also include appliances like a chimney, hob, built-in-oven, sink (with or without drainboards) and in some cases, a refrigerator too. The designs can be customized to suit individual spaces. Installing a modular kitchen has the following benefits:
The sleek, clean and trendy construction of a modular kitchen gives your cooking area a well-defined look.
You can choose from a variety of finishes and experiment with colours and patterns.
It is easy to assemble, reassemble and can be easily taken along when you change your house.
The components can be easily replaced. While replacing the affected area, other parts of your modern need not be disturbed.
It doesn’t take a lot of time and effort to install a modular kitchen.
As compared to traditional kitchen spaces, cleaning the modular kitchen is easy and effortless.
It helps to keep the kitchen de-cluttered and provides ample storage space.
However, it is important to note that maintaining a modular kitchen can be expensive, and needs regular maintenance.
7. Kitchen Flooring:
Kitchen floors are subject to a lot of wear and tear. Here are a few options that are water-resistant, durable, and easy to clean.
Terrazzo Flooring: Terrazzo is a flooring material traditionally made by exposing marble chips on the surface of concrete and then polishing until smooth, now also available in the form of tiles. They are easy to clean as they don’t absorb liquids easily. It can hold up to any kind of usage over a long period of time.
Marble Flooring: This flooring is an ideal choice for kitchens, being easy to clean and wipe. This flooring is hard and durable, stain free and fire-resistant.
Ceramic Tile Flooring: Tile flooring is strong, scratch resistant, fireproof, anti-slip and easy to wash. Ceramic tile flooring does not require any polishing. It is durable and is available in a variety of colours, textures, and finishes.
The secrets of a smart kitchen are in the minute details that constitute the multiple elements within a kitchen.
To ensure that your kitchen is aesthetically pleasing AND smart, get in touch with one of Hipcouch’s experts today!
Get Interior Designing Cost Calculators Interior Design Tips, Guides to help you make Smart Choices for your Interiors & Decor without filling up your email inbox!
Here is a quick slideshow summarising the Aspects which define a Smart Kitchen.









